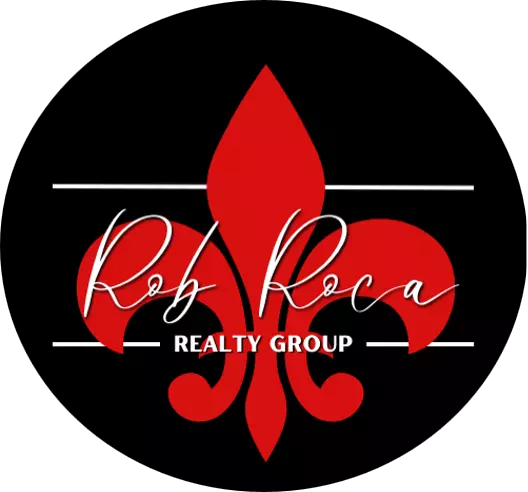
GALLERY
PROPERTY DETAIL
Key Details
Sold Price $275,0007.9%
Property Type Single Family Home
Sub Type Detached
Listing Status Sold
Purchase Type For Sale
Square Footage 1, 862 sqft
Price per Sqft $147
Subdivision Rollingbrook Estates
MLS Listing ID 13238488
Sold Date 11/22/24
Style Traditional
Bedrooms 3
Full Baths 2
Half Baths 1
HOA Fees $3/ann
HOA Y/N Yes
Year Built 2018
Annual Tax Amount $6,053
Tax Year 2023
Lot Size 5,497 Sqft
Acres 0.1262
Property Sub-Type Detached
Location
State TX
County Harris
Area Baytown/Harris County
Building
Lot Description Subdivision
Story 2
Entry Level Two
Foundation Slab
Sewer Public Sewer
Water Public
Architectural Style Traditional
Level or Stories Two
New Construction No
Interior
Interior Features Double Vanity, Kitchen/Family Room Combo, Bath in Primary Bedroom, Soaking Tub, Separate Shower, Tub Shower, Ceiling Fan(s), Kitchen/Dining Combo
Heating Central, Gas
Cooling Central Air, Electric
Flooring Carpet, Vinyl
Fireplace No
Appliance Dishwasher, Free-Standing Range, Disposal, Microwave, Oven
Laundry Washer Hookup, Electric Dryer Hookup
Exterior
Exterior Feature Fence
Parking Features Attached, Driveway, Garage
Garage Spaces 2.0
Fence Back Yard
Water Access Desc Public
Roof Type Composition
Private Pool No
Schools
Elementary Schools Carver Elementary School (Goose Creek)
Middle Schools Gentry Junior High School
High Schools Sterling High School (Goose Creek)
School District 23 - Goose Creek Consolidated
Others
HOA Name Real Manage
Tax ID 138-458-002-0020
Acceptable Financing Cash, Conventional, FHA, VA Loan
Listing Terms Cash, Conventional, FHA, VA Loan
SIMILAR HOMES FOR SALE
Check for similar Single Family Homes at price around $275,000 in Baytown,TX

Pending
$370,000
4623 Crescent Lake CIR, Baytown, TX 77521
Listed by Lone Star Realty5 Beds 4 Baths 3,261 SqFt
Active
$329,500
8438 Sunset Isles DR, Baytown, TX 77521
Listed by Century 21 Olympian Area Specialists4 Beds 3 Baths 2,464 SqFt
Active
$280,000
4822 W Cedar Bayou Lynchburg RD, Baytown, TX 77521
Listed by Texas Signature Realty3 Beds 2 Baths 1,276 SqFt
CONTACT









