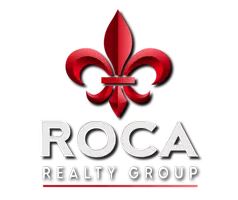
5 Beds
5 Baths
4,227 SqFt
5 Beds
5 Baths
4,227 SqFt
Key Details
Property Type Single Family Home
Sub Type Detached
Listing Status Active
Purchase Type For Sale
Square Footage 4,227 sqft
Price per Sqft $186
Subdivision Monterrey At Willowbend Sec 1
MLS Listing ID 28169496
Style Contemporary/Modern
Bedrooms 5
Full Baths 4
Half Baths 1
HOA Fees $91/ann
HOA Y/N Yes
Year Built 2016
Annual Tax Amount $15,473
Tax Year 2024
Lot Size 0.279 Acres
Acres 0.2789
Property Sub-Type Detached
Property Description
Tucked away in a peaceful cul-de-sac, this exquisite home features a serene lake view and expansive lot. The open layout effortlessly leads to the high-end kitchen with elegant porcelain tile throughout the first floor. Unwind in the luxurious primary suite with a spa-like bath and enjoy the game room and media room on the second floor. Home is equipped with a water softener, a brand-new AC unit, and a full sprinkler system made for easy living. Zoned to top-rated Katy ISD schools located at walking distance. Community perks include a clubhouse, pool, and playground for added enjoyment. Experience the perfect blend of sophistication and relaxation in this stunning property.
Location
State TX
County Fort Bend
Community Community Pool, Master Planned Community
Area Katy - Southwest
Interior
Interior Features Dry Bar, Entrance Foyer, High Ceilings, Window Treatments, Programmable Thermostat
Heating Central, Gas
Cooling Central Air, Electric
Flooring Carpet, Tile
Fireplaces Number 1
Fireplaces Type Gas Log
Fireplace Yes
Appliance Convection Oven, Dishwasher, Gas Cooktop, Disposal, Microwave, Water Softener Owned
Laundry Washer Hookup, Electric Dryer Hookup
Exterior
Exterior Feature Fence, Sprinkler/Irrigation, Private Yard
Parking Features Attached, Garage
Garage Spaces 2.0
Fence Partial
Pool Association
Community Features Community Pool, Master Planned Community
Amenities Available Clubhouse, Playground, Park, Pool, Security, Trail(s), Guard
View Y/N Yes
Water Access Desc Public
View Lake, Water
Roof Type Composition
Private Pool No
Building
Lot Description Cul-De-Sac, Views, Pond on Lot
Faces East
Story 2
Entry Level Two
Foundation Slab
Builder Name Meritage Homes
Sewer Public Sewer
Water Public
Architectural Style Contemporary/Modern
Level or Stories Two
New Construction No
Schools
Elementary Schools Woodcreek Elementary School
Middle Schools Cinco Ranch Junior High School
High Schools Tompkins High School
School District 30 - Katy
Others
HOA Name Crest Management Company
HOA Fee Include Clubhouse,Common Areas,Recreation Facilities
Tax ID 5201-01-003-0020-914
Security Features Security Gate,Security System Owned,Smoke Detector(s)
Acceptable Financing Cash, Conventional, FHA, Investor Financing
Listing Terms Cash, Conventional, FHA, Investor Financing
Virtual Tour https://www.youtube.com/embed/9cr-8H4fpGI


"My job is to find and attract mastery-based agents to the office, protect the culture, and make sure everyone is happy! "






