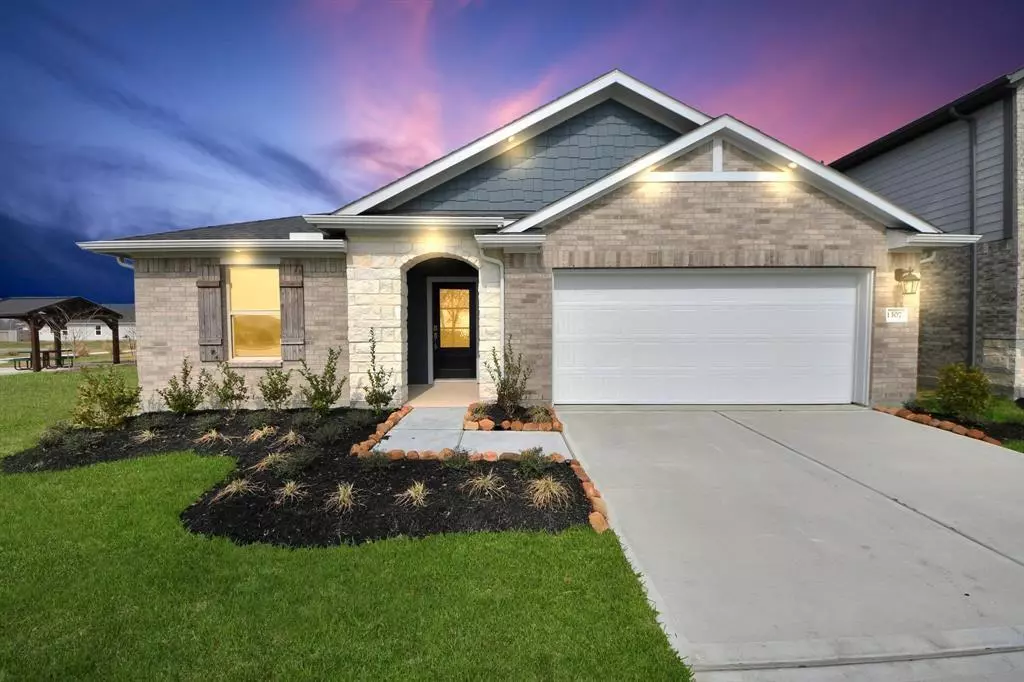REQUEST A TOUR If you would like to see this home without being there in person, select the "Virtual Tour" option and your agent will contact you to discuss available opportunities.
In-PersonVirtual Tour

$ 312,500
Est. payment | /mo
4 Beds
2 Baths
2,054 SqFt
$ 312,500
Est. payment | /mo
4 Beds
2 Baths
2,054 SqFt
Key Details
Property Type Single Family Home
Listing Status Coming Soon
Purchase Type For Sale
Square Footage 2,054 sqft
Price per Sqft $152
Bedrooms 4
Full Baths 2
Lot Size 6,001 Sqft
Property Description
Former Model Home with Designer Touches, Premium Upgrades & Assumable Rate! Step into style with this beautifully crafted Teton Plan—a former model home loaded with high-end finishes. Featuring 4 bedrooms, 2 bathrooms, and an open-concept layout, this home blends comfort, convenience, and elevated design. The chef's kitchen shines with 42-inch cabinets, stainless appliances, and designer touches. Off the main living area, enjoy an oversized covered patio—perfect for relaxing or entertaining outdoors. The luxurious primary suite features a spacious bedroom and spa-like bath with an oversized walk-in shower—ideal for unwinding after a long day. Next to a community park, the home includes an irrigation system to keep your landscaping lush. Surround sound speakers and soffit lighting add both ambiance and curb appeal. Bonus: This home qualifies for an assumable loan at an incredible 4.875% interest rate—a rare chance to lock in savings!
Location
State TX
County Harris
Listed by Rob Roca • Rob Roca Realty Group

"My job is to find and attract mastery-based agents to the office, protect the culture, and make sure everyone is happy! "

