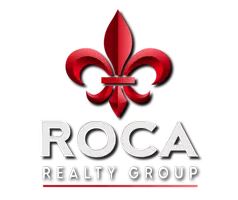
3 Beds
2 Baths
2,083 SqFt
3 Beds
2 Baths
2,083 SqFt
Key Details
Property Type Single Family Home
Sub Type Detached
Listing Status Active
Purchase Type For Sale
Square Footage 2,083 sqft
Price per Sqft $182
Subdivision Laurel Heights At Savannah Sec
MLS Listing ID 89361585
Style Traditional
Bedrooms 3
Full Baths 2
HOA Fees $82/ann
HOA Y/N Yes
Year Built 2017
Annual Tax Amount $8,880
Tax Year 2024
Lot Size 6,250 Sqft
Acres 0.1435
Property Sub-Type Detached
Property Description
Located just minutes from downtown Houston, with easy access to the Texas Medical Center and the Galleria, this beautiful home has it all!
This beautifully styled home showcases numerous recent upgrades, including a tranquil backyard oasis, updated kitchen cabinetry, new interior paint, wall features, upgraded flooring, and an amazing converted garage. Complete with immaculate improvements and maintenance, this gorgeous home is perfect for move-in-ready buyers.
Becoming a homeowner in Lakes of Savannah, a master-planned community, will allow you to protect your home's value, but you will also enjoy joining an awesome community! Within this community are a series of parks, quiet arbor sitting areas, landscaped hike and bike trails, and a centrally located community park with clubhouses,
playgrounds, and resort-style swimming pools.
So schedule your showing appointment today
Location
State TX
County Brazoria
Community Master Planned Community
Area Manvel/Iowa Colony
Interior
Interior Features Breakfast Bar, Double Vanity, Entrance Foyer, Granite Counters, High Ceilings, Kitchen Island, Kitchen/Family Room Combo, Pantry, Self-closing Cabinet Doors, Self-closing Drawers, Soaking Tub, Separate Shower, Walk-In Pantry, Wired for Sound, Ceiling Fan(s), Kitchen/Dining Combo, Programmable Thermostat
Heating Central, Electric, Gas
Cooling Central Air, Electric, Gas, Attic Fan
Flooring Tile
Fireplaces Number 1
Fireplaces Type Electric
Fireplace Yes
Appliance Dishwasher, Disposal, Gas Range, Microwave, Dryer, Refrigerator, Water Softener Owned, Washer
Laundry Washer Hookup, Gas Dryer Hookup
Exterior
Exterior Feature Covered Patio, Fence, Hot Tub/Spa, Patio
Parking Features Attached, Garage
Garage Spaces 2.0
Fence Back Yard
Pool Association
Community Features Master Planned Community
Amenities Available Clubhouse, Meeting/Banquet/Party Room, Party Room, Picnic Area, Playground, Pool, Trail(s)
Water Access Desc Public
Roof Type Composition
Porch Covered, Deck, Patio
Private Pool No
Building
Lot Description Subdivision, Side Yard
Story 1
Entry Level One
Foundation Slab
Sewer Public Sewer
Water Public
Architectural Style Traditional
Level or Stories One
New Construction No
Schools
Elementary Schools Savannah Lakes Elementary School
Middle Schools Rodeo Palms Junior High School
High Schools Manvel High School
School District 3 - Alvin
Others
HOA Name First Service Residential
HOA Fee Include Clubhouse,Recreation Facilities
Tax ID 6069-5002-007
Security Features Prewired,Security System Leased,Smoke Detector(s)
Acceptable Financing Cash, Conventional, FHA, USDA Loan, VA Loan
Listing Terms Cash, Conventional, FHA, USDA Loan, VA Loan
Virtual Tour https://youtu.be/HWA05n6c3fc


"My job is to find and attract mastery-based agents to the office, protect the culture, and make sure everyone is happy! "






