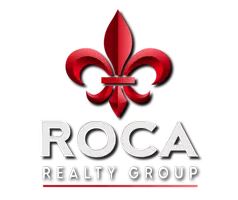
3 Beds
2 Baths
1,801 SqFt
3 Beds
2 Baths
1,801 SqFt
Key Details
Property Type Single Family Home
Sub Type Detached
Listing Status Active
Purchase Type For Sale
Square Footage 1,801 sqft
Price per Sqft $221
Subdivision Canterra Creek
MLS Listing ID 57856545
Style Traditional
Bedrooms 3
Full Baths 2
Construction Status Under Construction
HOA Fees $79/ann
HOA Y/N Yes
Year Built 2025
Tax Year 2025
Property Sub-Type Detached
Property Description
Location
State TX
County Brazoria
Community Community Pool
Area Manvel/Iowa Colony
Interior
Interior Features Breakfast Bar, Double Vanity, Entrance Foyer, High Ceilings, Kitchen/Family Room Combo, Soaking Tub, Programmable Thermostat
Heating Central, Gas
Cooling Central Air, Electric
Flooring Carpet, Tile
Fireplace No
Appliance Dishwasher, Disposal, Gas Oven, Gas Range, Microwave, ENERGY STAR Qualified Appliances, Tankless Water Heater
Laundry Electric Dryer Hookup
Exterior
Exterior Feature Fully Fenced, Fence, Sprinkler/Irrigation
Parking Features Attached, Garage
Garage Spaces 3.0
Fence Back Yard
Pool Association
Community Features Community Pool
Amenities Available Beach Rights, Basketball Court, Beach Access, Clubhouse, Dog Park, Fitness Center, Picnic Area, Playground, Pickleball, Park, Pool, Tennis Court(s), Trail(s)
Water Access Desc Public
Roof Type Composition
Private Pool No
Building
Lot Description Subdivision
Faces South
Story 1
Entry Level One
Foundation Other
Builder Name CastleRock Communities
Sewer Public Sewer
Water Public
Architectural Style Traditional
Level or Stories One
New Construction Yes
Construction Status Under Construction
Schools
Elementary Schools Sanchez Elementary School (Alvin)
Middle Schools Caffey Junior High School
High Schools Iowa Colony High School
School District 3 - Alvin
Others
HOA Name Principle Management Group
HOA Fee Include Clubhouse,Recreation Facilities
Tax ID 7792-3004-028
Ownership Full Ownership
Security Features Prewired,Controlled Access,Smoke Detector(s)
Acceptable Financing Buyer Assistance Programs, Cash, Conventional, FHA, Investor Financing, Other, Texas Vet, USDA Loan, VA Loan
Listing Terms Buyer Assistance Programs, Cash, Conventional, FHA, Investor Financing, Other, Texas Vet, USDA Loan, VA Loan
Virtual Tour https://discover.matterport.com/space/Mc71T9bdSnH


"My job is to find and attract mastery-based agents to the office, protect the culture, and make sure everyone is happy! "






