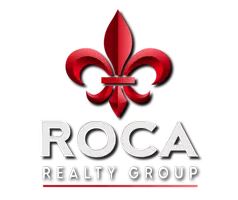
4 Beds
3 Baths
3,014 SqFt
4 Beds
3 Baths
3,014 SqFt
Key Details
Property Type Single Family Home
Sub Type Detached
Listing Status Active
Purchase Type For Sale
Square Footage 3,014 sqft
Price per Sqft $124
Subdivision Cypresswood Green
MLS Listing ID 84786826
Style Traditional
Bedrooms 4
Full Baths 2
Half Baths 1
HOA Fees $47/ann
HOA Y/N Yes
Year Built 2004
Property Sub-Type Detached
Property Description
Welcome to this beautifully maintained 4-bedroom, 2.5-bathroom home offering over 3,000 square feet of thoughtfully designed living space, nestled on an oversized cul-de-sac lot that backs to a peaceful green space. This one-owner home combines functionality, comfort, and numerous upgrades that make it move-in ready and perfect for growing families. Step inside to find tile flooring throughout the first floor, a dedicated home office/study, and a spacious primary suite on the main level featuring a large walk-in shower and expansive closet. The heart of the home boasts solid surface countertops, upgraded cabinets, and ceiling fans throughout, creating a warm and inviting atmosphere. Upstairs, you'll find new carpet, three generous bedrooms, and a large game room—which can easily serve as a fifth bedroom with space to add another full bath.
Don't miss this rare opportunity—schedule your private showing today!
Location
State TX
County Harris
Community Community Pool
Area Spring East
Interior
Interior Features Breakfast Bar, Double Vanity, Kitchen/Family Room Combo, Bath in Primary Bedroom, Pantry, Tub Shower, Walk-In Pantry, Ceiling Fan(s)
Heating Central, Gas
Cooling Central Air, Electric
Flooring Carpet, Tile
Fireplaces Number 1
Fireplaces Type Gas
Fireplace Yes
Appliance Dishwasher, Gas Cooktop, Disposal, Gas Oven, Microwave
Laundry Washer Hookup, Electric Dryer Hookup, Gas Dryer Hookup
Exterior
Exterior Feature Covered Patio, Fully Fenced, Sprinkler/Irrigation, Patio, Private Yard, Storage
Parking Features Attached, Garage
Garage Spaces 2.0
Pool Association
Community Features Community Pool
Amenities Available Pool
Water Access Desc Public
Roof Type Composition
Porch Covered, Deck, Patio
Private Pool No
Building
Lot Description Cul-De-Sac, Pond on Lot
Faces Northwest
Story 2
Entry Level Two
Foundation Slab
Sewer Public Sewer
Water Public
Architectural Style Traditional
Level or Stories Two
Additional Building Shed(s)
New Construction No
Schools
Elementary Schools Anderson Elementary School (Spring)
Middle Schools Dueitt Middle School
High Schools Spring High School
School District 48 - Spring
Others
HOA Name Spectrum
HOA Fee Include Other,Recreation Facilities
Tax ID 123-128-001-0009
Security Features Smoke Detector(s)
Acceptable Financing Cash, Conventional, FHA, Texas Vet, VA Loan
Listing Terms Cash, Conventional, FHA, Texas Vet, VA Loan


"My job is to find and attract mastery-based agents to the office, protect the culture, and make sure everyone is happy! "






