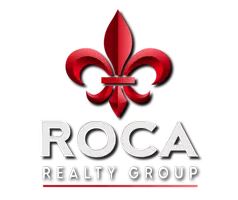
4 Beds
4 Baths
3,096 SqFt
4 Beds
4 Baths
3,096 SqFt
Key Details
Property Type Single Family Home
Sub Type Detached
Listing Status Active
Purchase Type For Sale
Square Footage 3,096 sqft
Price per Sqft $140
Subdivision Fairfield Chappel Ridge
MLS Listing ID 26211580
Style Traditional
Bedrooms 4
Full Baths 3
Half Baths 1
HOA Fees $85/ann
HOA Y/N Yes
Year Built 1992
Annual Tax Amount $410,183
Tax Year 2025
Lot Size 8,659 Sqft
Acres 0.1988
Property Sub-Type Detached
Property Description
Location
State TX
County Harris
Community Community Pool, Curbs, Gutter(S)
Area Cypress North
Interior
Interior Features Breakfast Bar, Double Vanity, Entrance Foyer, Granite Counters, High Ceilings, Jetted Tub, Kitchen/Family Room Combo, Bath in Primary Bedroom, Pantry, Separate Shower, Tub Shower, Window Treatments, Ceiling Fan(s), Programmable Thermostat
Heating Central, Gas
Cooling Central Air, Electric
Flooring Carpet, Tile
Fireplaces Number 2
Fireplaces Type Gas
Fireplace Yes
Appliance Convection Oven, Dishwasher, Electric Range, Disposal, Microwave, Water Softener Owned
Laundry Washer Hookup, Electric Dryer Hookup, Gas Dryer Hookup
Exterior
Exterior Feature Covered Patio, Deck, Fence, Patio, Private Yard, Tennis Court(s)
Parking Features Detached, Garage
Garage Spaces 2.0
Fence Back Yard, Partial
Pool Association
Community Features Community Pool, Curbs, Gutter(s)
Amenities Available Basketball Court, Clubhouse, Fitness Center, Playground, Park, Pool, Tennis Court(s), Trail(s)
Water Access Desc Public
Roof Type Composition
Porch Covered, Deck, Patio
Private Pool No
Building
Lot Description Subdivision, Pond on Lot
Faces South
Story 2
Entry Level Two
Foundation Slab
Sewer Public Sewer
Water Public
Architectural Style Traditional
Level or Stories Two
New Construction No
Schools
Elementary Schools Ault Elementary School
Middle Schools Salyards Middle School
High Schools Bridgeland High School
School District 13 - Cypress-Fairbanks
Others
HOA Name First Service Residential
Tax ID 117-114-002-0002
Ownership Full Ownership
Security Features Prewired,Security System Owned,Smoke Detector(s)
Acceptable Financing Cash, Conventional, FHA, VA Loan
Listing Terms Cash, Conventional, FHA, VA Loan


"My job is to find and attract mastery-based agents to the office, protect the culture, and make sure everyone is happy! "






