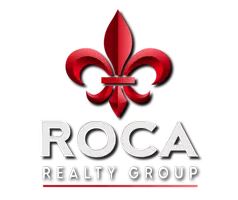
3 Beds
2 Baths
1,600 SqFt
3 Beds
2 Baths
1,600 SqFt
Key Details
Property Type Single Family Home
Sub Type Detached
Listing Status Active
Purchase Type For Sale
Square Footage 1,600 sqft
Price per Sqft $209
Subdivision Valley Vista Estates
MLS Listing ID 64064800
Style Traditional
Bedrooms 3
Full Baths 2
HOA Y/N No
Year Built 2022
Annual Tax Amount $4,380
Tax Year 2025
Lot Size 9,748 Sqft
Acres 0.2238
Property Sub-Type Detached
Property Description
Location
State TX
County Brazoria
Area Manvel/Iowa Colony
Interior
Interior Features Breakfast Bar, Soaking Tub, Separate Shower
Heating Central, Electric
Cooling Central Air, Electric
Flooring Plank, Vinyl
Fireplace No
Appliance Dishwasher, Electric Range, Free-Standing Range, Disposal, Microwave, Oven
Laundry Electric Dryer Hookup
Exterior
Water Access Desc Well
Roof Type Composition
Private Pool No
Building
Lot Description Other
Faces West
Story 1
Entry Level One
Foundation Slab
Sewer Septic Tank
Water Well
Architectural Style Traditional
Level or Stories One
New Construction No
Schools
Elementary Schools Nichols Mock Elementary
Middle Schools Iowa Colony Junior High
High Schools Iowa Colony High School
School District 3 - Alvin
Others
Tax ID 8120-0139-000


"My job is to find and attract mastery-based agents to the office, protect the culture, and make sure everyone is happy! "






