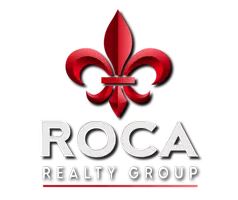$535,000
$599,999
10.8%For more information regarding the value of a property, please contact us for a free consultation.
4 Beds
4 Baths
3,268 SqFt
SOLD DATE : 12/26/2022
Key Details
Sold Price $535,000
Property Type Single Family Home
Sub Type Detached
Listing Status Sold
Purchase Type For Sale
Square Footage 3,268 sqft
Price per Sqft $163
Subdivision Cinco At Willow Fork Sec 2
MLS Listing ID 66198434
Sold Date 12/26/22
Style Traditional
Bedrooms 4
Full Baths 3
Half Baths 1
HOA Fees $8/ann
HOA Y/N Yes
Year Built 2000
Annual Tax Amount $10,704
Tax Year 2021
Lot Size 0.382 Acres
Acres 0.3823
Property Sub-Type Detached
Property Description
Energy Efficient, this home is equipped with solar panels. Owned Free & Clear by seller. Located on an OVERSIZED, GOLF COURSE LOT in the sought-after community of Cinco Ranch. This home has stunning upgrades. Step inside and you will find open concept living with a light and bright interior, beautiful hardwood flooring and a recently remolded kitchen. Perfect for large gatherings. Large Master Suite has a private office/gym hidden inside and recently remodeled bathroom. Upstairs there is a large game room for game nights. Step out onto your outdoor balcony and see the amazing views of the Golf Course. Large backyard features a covered patio, wrought-iron fence, vegetable garden and fruit trees. Oversized 2 car garage with a golf cart garage, low taxes & low electricity bill. In walking distance from elementary & Junior High Schools. Schedule your TOUR TODAY! HOME WAS HIGH AND DRY PER THE SELLERS.
Location
State TX
County Fort Bend
Community Community Pool, Golf
Area Katy - Southeast
Interior
Interior Features Double Vanity, High Ceilings, Kitchen Island, Kitchen/Family Room Combo, Bath in Primary Bedroom, Pantry, Pot Filler, Quartz Counters, Separate Shower, Tub Shower, Vanity
Heating Central, Gas
Cooling Central Air, Electric
Flooring Carpet, Engineered Hardwood, Tile, Wood
Fireplace No
Appliance Dishwasher, Disposal, Gas Oven, Gas Range, Microwave, Refrigerator
Exterior
Exterior Feature Balcony, Covered Patio, Deck, Fence, Sprinkler/Irrigation, Patio
Parking Features Attached, Garage, Golf Cart Garage, Garage Door Opener
Garage Spaces 2.0
Fence Back Yard
Community Features Community Pool, Golf
Water Access Desc Public
Roof Type Composition
Porch Balcony, Covered, Deck, Patio
Private Pool No
Building
Lot Description Corner Lot, Cul-De-Sac, Near Golf Course, On Golf Course
Faces North
Story 2
Entry Level Two
Foundation Slab
Sewer Public Sewer
Water Public
Architectural Style Traditional
Level or Stories Two
New Construction No
Schools
Elementary Schools Exley Elementary School
Middle Schools Beck Junior High School
High Schools Cinco Ranch High School
School District 30 - Katy
Others
HOA Name Cinco Ranch POA
HOA Fee Include Clubhouse,Maintenance Grounds,Recreation Facilities
Tax ID 2226-02-001-0150-914
Ownership Full Ownership
Security Features Security System Owned,Smoke Detector(s)
Acceptable Financing Cash, Conventional, FHA, VA Loan
Listing Terms Cash, Conventional, FHA, VA Loan
Read Less Info
Want to know what your home might be worth? Contact us for a FREE valuation!

Our team is ready to help you sell your home for the highest possible price ASAP

Bought with CENTURY 21 Western Realty

"My job is to find and attract mastery-based agents to the office, protect the culture, and make sure everyone is happy! "






