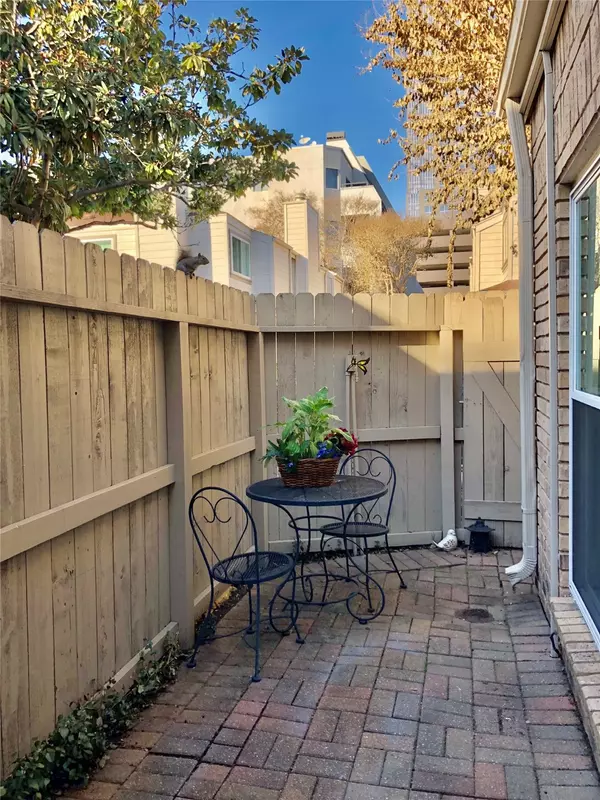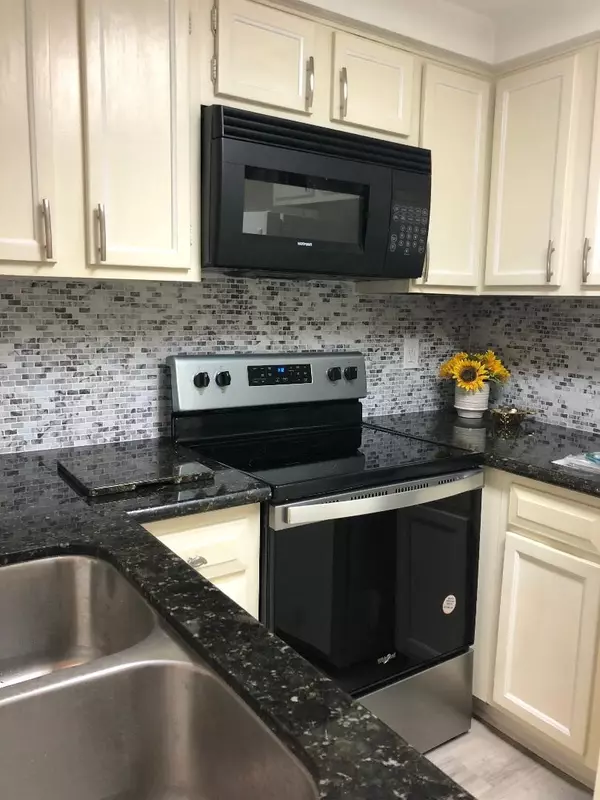$220,000
$222,900
1.3%For more information regarding the value of a property, please contact us for a free consultation.
2 Beds
2 Baths
1,080 SqFt
SOLD DATE : 09/15/2023
Key Details
Sold Price $220,000
Property Type Condo
Sub Type Condominium
Listing Status Sold
Purchase Type For Sale
Square Footage 1,080 sqft
Price per Sqft $203
Subdivision Briar Station W Condo
MLS Listing ID 33432793
Sold Date 09/15/23
Style Loft,Traditional
Bedrooms 2
Full Baths 2
HOA Fees $438/mo
HOA Y/N No
Year Built 1979
Annual Tax Amount $3,897
Tax Year 2022
Property Sub-Type Condominium
Property Description
Beautiful 2-bedroom Condo in the Galleria area with many upgrades. 2 story corner unit features, bright & light living /dining area, private patio & garage. Brand "NEW" stainless steel Whirlpool Refrigerator, Oven & Dishwasher. Gorgeous new energy efficient "Gulf Coast Windows"($9K), fresh interior paint (2023) fireplace & beautiful new floors installed (2022 $5K). Brand new electric panel (2022 2K). Plenty of closet space. Property & landscaping are immaculately maintained with security cameras at entrance. HEB around the corner & YMCA one block away.
HOA monthly fee includes: Exterior, Roof, Foundation, Grounds, Insurance, Water/Sewer & Trash pick-up.
New roof for units 19-21 scheduled for 2024.
NOTE: The HOA fees will go down approx. $50 a month in April 2025 when the HOA's loan for painting is paid off.
Easy access to The Galleria, 610 South Loop, Highway 59 and I-10. Exceptional restaurants, shopping & local attractions.
Location
State TX
County Harris
Area 22
Interior
Interior Features Breakfast Bar, Kitchen/Family Room Combo, Pantry, Tub Shower, Vaulted Ceiling(s), Window Treatments, Ceiling Fan(s), Kitchen/Dining Combo, Loft, Living/Dining Room
Heating Central, Electric
Cooling Central Air, Electric
Flooring Laminate
Fireplaces Number 1
Fireplaces Type Wood Burning
Fireplace Yes
Appliance Dryer, Dishwasher, Electric Oven, Electric Range, Disposal, Microwave, Washer
Laundry In Garage, Electric Dryer Hookup
Exterior
Exterior Feature Deck, Fence, Patio
Parking Features Additional Parking, Attached, Garage, Garage Door Opener
Garage Spaces 1.0
Water Access Desc Public
Roof Type Composition
Porch Deck, Patio
Private Pool No
Building
Faces West
Story 2
Entry Level Two
Foundation Slab
Sewer Public Sewer
Water Public
Architectural Style Loft, Traditional
Level or Stories Two
New Construction No
Schools
Elementary Schools Briargrove Elementary School
Middle Schools Tanglewood Middle School
High Schools Wisdom High School
School District 27 - Houston
Others
HOA Name Genesis Community Mgt
HOA Fee Include Insurance,Maintenance Grounds,Maintenance Structure,Sewer,Trash,Water
Tax ID 114-287-006-0001
Ownership Full Ownership
Security Features Smoke Detector(s)
Acceptable Financing Cash, Conventional, FHA, Investor Financing, VA Loan
Listing Terms Cash, Conventional, FHA, Investor Financing, VA Loan
Read Less Info
Want to know what your home might be worth? Contact us for a FREE valuation!

Our team is ready to help you sell your home for the highest possible price ASAP

Bought with Real Broker, LLC
"My job is to find and attract mastery-based agents to the office, protect the culture, and make sure everyone is happy! "






