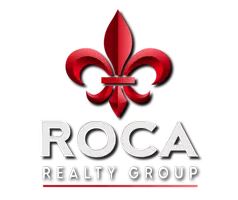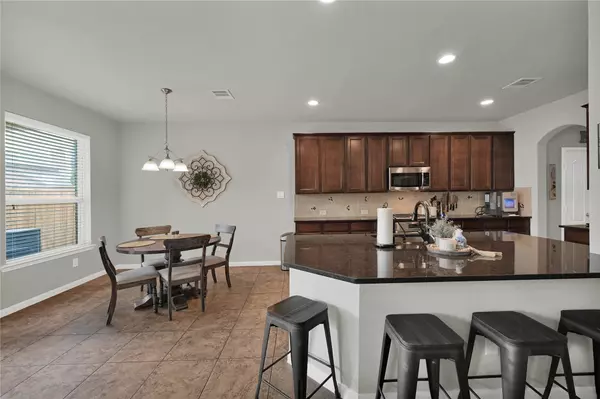$470,000
$499,900
6.0%For more information regarding the value of a property, please contact us for a free consultation.
4 Beds
4 Baths
2,864 SqFt
SOLD DATE : 11/01/2024
Key Details
Sold Price $470,000
Property Type Single Family Home
Sub Type Detached
Listing Status Sold
Purchase Type For Sale
Square Footage 2,864 sqft
Price per Sqft $164
Subdivision Towne Lake Sec 25
MLS Listing ID 44296404
Sold Date 11/01/24
Style Traditional
Bedrooms 4
Full Baths 3
Half Baths 1
HOA Fees $13/ann
HOA Y/N Yes
Year Built 2013
Annual Tax Amount $11,134
Tax Year 2023
Lot Size 9,178 Sqft
Acres 0.2107
Property Sub-Type Detached
Property Description
Tucked away in a charming neighborhood, this stunning property is located on a quaint cul-de-sac & offers a spacious layout. Upon entry you will notice the warmth & brightness w/ rich engineered wood flooring, high ceilings & neutral paint tones. Formal dining & study, possible 5th bedroom, are at the front of the home & lead into open-concept kitchenf/family room area. Kitchen features SS appliances & granite countertops, eat-in breakfast bar along w/ a breakfast room & an abundance of counter & cabinet space. This truly is the perfect space for hosting gatherings. Relax in the luxurious master suite w/ walk-in closet & en-suite bathroom. Upstairs gameroom/flex space is great space to hang out! 3 Secondary beds & 2 baths located on 2nd floor. This large park like backyard oasis is ideal for outdoor entertaining and offers a covered patio area great for family gatherings. Towne Lake amenities include clubhouse, fitness center, splash pad, pool & so much more!
Location
State TX
County Harris
Community Community Pool
Area Cypress South
Interior
Interior Features Breakfast Bar, Double Vanity, Granite Counters, High Ceilings, Kitchen/Family Room Combo, Bath in Primary Bedroom, Pantry, Soaking Tub, Separate Shower, Tub Shower, Window Treatments, Ceiling Fan(s), Programmable Thermostat
Heating Central, Gas
Cooling Central Air, Electric
Flooring Carpet, Engineered Hardwood, Tile
Fireplaces Number 1
Fireplaces Type Gas Log
Fireplace Yes
Appliance Dishwasher, Electric Oven, Gas Cooktop, Disposal, Microwave, ENERGY STAR Qualified Appliances
Laundry Washer Hookup, Electric Dryer Hookup, Gas Dryer Hookup
Exterior
Exterior Feature Covered Patio, Fence, Sprinkler/Irrigation, Patio, Private Yard
Parking Features Attached, Garage
Garage Spaces 2.0
Fence Back Yard
Community Features Community Pool
Water Access Desc Public
Roof Type Composition
Porch Covered, Deck, Patio
Private Pool No
Building
Lot Description Cul-De-Sac, Subdivision
Story 2
Entry Level Two
Foundation Slab
Sewer Public Sewer
Water Public
Architectural Style Traditional
Level or Stories Two
New Construction No
Schools
Elementary Schools Rennell Elementary School
Middle Schools Anthony Middle School (Cypress-Fairbanks)
High Schools Cypress Ranch High School
School District 13 - Cypress-Fairbanks
Others
HOA Name Towne Lake
Tax ID 133-778-001-0028
Acceptable Financing Cash, Conventional, FHA, VA Loan
Listing Terms Cash, Conventional, FHA, VA Loan
Read Less Info
Want to know what your home might be worth? Contact us for a FREE valuation!

Our team is ready to help you sell your home for the highest possible price ASAP

Bought with Compass RE Texas, LLC - The Heights

"My job is to find and attract mastery-based agents to the office, protect the culture, and make sure everyone is happy! "






