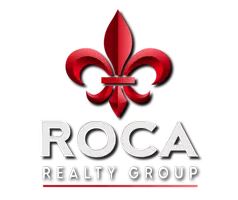$510,000
$515,000
1.0%For more information regarding the value of a property, please contact us for a free consultation.
4 Beds
4 Baths
3,036 SqFt
SOLD DATE : 01/15/2025
Key Details
Sold Price $510,000
Property Type Single Family Home
Sub Type Detached
Listing Status Sold
Purchase Type For Sale
Square Footage 3,036 sqft
Price per Sqft $167
Subdivision Towne Lake Sec 25
MLS Listing ID 2472308
Sold Date 01/15/25
Style Traditional
Bedrooms 4
Full Baths 3
Half Baths 1
HOA Fees $13/ann
HOA Y/N Yes
Year Built 2013
Annual Tax Amount $14,210
Tax Year 2023
Lot Size 8,698 Sqft
Acres 0.1997
Property Sub-Type Detached
Property Description
Amazing 1-story in highly sought after Towne Lake subdivision. Beautiful 4 Bdrm/ 3.5 bath sits on a large cul-de-sac lot. High ceilings, open kitchen & spacious living room w/cast stone gas log fireplace, office, media room, formal dining room & outdoor kitchen. You'll love all the bells & whistles to include: a wine grotto w/ fridge, mudroom, in-law's suite w/ private bath, front & back covered porch & patio, plantation shutters, & a secondary bathroom w/ $15K walk-in spa tub w/shower. The double island kitchen is a chef's delight w/ granite countertops, gas range, SS appliances (refrig incl.) large pantry & tons of cabinets. The primary retreat w/ wood-look floors, walk-in closet, & ensuite bathroom w/ jetted tub & separate shower. Sprinkler system, huge backyard, shingles replaced in 2023, & washer & dryer incl.
Location
State TX
County Harris
Community Community Pool, Curbs
Area Cypress South
Interior
Interior Features Breakfast Bar, Bidet, Crown Molding, Dry Bar, Double Vanity, High Ceilings, Jetted Tub, Kitchen Island, Kitchen/Family Room Combo, Pantry, Separate Shower, Walk-In Pantry, Ceiling Fan(s), Programmable Thermostat
Heating Central, Gas
Cooling Central Air, Electric
Flooring Carpet, Laminate, Tile
Fireplaces Number 1
Fireplaces Type Gas Log
Fireplace Yes
Appliance Dishwasher, Gas Cooktop, Disposal, Gas Oven, Microwave, Dryer, Refrigerator, Washer
Laundry Washer Hookup, Electric Dryer Hookup, Gas Dryer Hookup
Exterior
Exterior Feature Covered Patio, Deck, Fence, Sprinkler/Irrigation, Outdoor Kitchen, Porch, Patio, Private Yard
Parking Features Attached, Garage
Garage Spaces 2.0
Fence Back Yard
Pool Association
Community Features Community Pool, Curbs
Amenities Available Boat Ramp, Fitness Center, Picnic Area, Playground, Park, Pool, Guard
Water Access Desc Public
Roof Type Composition
Porch Covered, Deck, Patio, Porch
Private Pool No
Building
Lot Description Cul-De-Sac, Pond on Lot
Story 1
Entry Level One
Foundation Slab
Sewer Public Sewer
Water Public
Architectural Style Traditional
Level or Stories One
New Construction No
Schools
Elementary Schools Rennell Elementary School
Middle Schools Anthony Middle School (Cypress-Fairbanks)
High Schools Cypress Ranch High School
School District 13 - Cypress-Fairbanks
Others
HOA Name CCMC
HOA Fee Include Maintenance Grounds,Other,Recreation Facilities
Tax ID 133-778-001-0050
Security Features Security System Owned
Read Less Info
Want to know what your home might be worth? Contact us for a FREE valuation!

Our team is ready to help you sell your home for the highest possible price ASAP

Bought with Keller Williams Realty Metropolitan

"My job is to find and attract mastery-based agents to the office, protect the culture, and make sure everyone is happy! "






