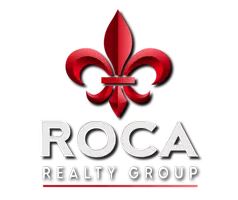$443,000
$449,000
1.3%For more information regarding the value of a property, please contact us for a free consultation.
5 Beds
4 Baths
2,617 SqFt
SOLD DATE : 01/23/2025
Key Details
Sold Price $443,000
Property Type Single Family Home
Sub Type Detached
Listing Status Sold
Purchase Type For Sale
Square Footage 2,617 sqft
Price per Sqft $169
Subdivision Sunterra Sec 7
MLS Listing ID 80969517
Sold Date 01/23/25
Style Split Level
Bedrooms 5
Full Baths 4
HOA Fees $9/mo
HOA Y/N Yes
Year Built 2023
Annual Tax Amount $14,957
Tax Year 2023
Lot Size 8,598 Sqft
Acres 0.1974
Property Sub-Type Detached
Property Description
Step through the magnificent 8-foot hardwood glass door into a stunning home nestled on a tranquil cul-de-sac in Katy's rapidly growing gated community, known for its close-knit neighborhood feel.
The home features an impressive open-concept living and dining area with abundant natural light. Enjoy relaxing spaces pre-wired for surround sound and a mounted TV. The primary suite is on the main level. The modern kitchen includes a farmhouse sink, ample storage, upgraded cabinetry, faucet, dishwasher with bottle/cup washout, a 5-burner gas stove, WiFi-enabled smart oven, and a large kitchen island. Designed for convenience, there are gas and electric dryer/washer hookups, plus a generator hardwired to the electrical panel for emergency backup.
Community amenities are endless, pool, lazy river, workout center, and pickleball courts, and they're even adding a lagoon! Nearby local shopping as well!
Schedule a showing today and make this beauty yours!
Location
State TX
County Waller
Area Katy - Old Towne
Interior
Interior Features Balcony, Double Vanity, High Ceilings, Kitchen Island, Kitchen/Family Room Combo, Pantry, Soaking Tub, Separate Shower, Tub Shower, Wired for Sound, Loft, Living/Dining Room
Heating Central, Electric
Cooling Central Air, Electric
Flooring Carpet, Engineered Hardwood, Tile
Fireplace No
Appliance Electric Oven, Dryer, Refrigerator, Washer
Laundry Washer Hookup, Electric Dryer Hookup, Gas Dryer Hookup
Exterior
Exterior Feature Fence, Private Yard
Parking Features Attached, Garage
Garage Spaces 2.0
Fence Back Yard
Amenities Available Sport Court, Picnic Area, Playground, Pickleball, Tennis Court(s), Trail(s), Gated, Guard
Water Access Desc Public
Roof Type Composition
Private Pool No
Building
Lot Description Cul-De-Sac, Subdivision
Story 2
Entry Level Two,Multi/Split
Foundation Slab
Builder Name Shea Homes Houston, LLC
Sewer Public Sewer
Water Public
Architectural Style Split Level
Level or Stories Two, Multi/Split
New Construction No
Schools
Elementary Schools Robertson Elementary School (Katy)
Middle Schools Haskett Junior High School
High Schools Freeman High School
School District 30 - Katy
Others
HOA Name Grand Manors
HOA Fee Include Clubhouse,Maintenance Grounds,Recreation Facilities
Tax ID 800007-001-049-000
Security Features Smoke Detector(s)
Acceptable Financing Cash, Conventional, FHA, VA Loan
Listing Terms Cash, Conventional, FHA, VA Loan
Read Less Info
Want to know what your home might be worth? Contact us for a FREE valuation!

Our team is ready to help you sell your home for the highest possible price ASAP

Bought with Camelot Realty Group

"My job is to find and attract mastery-based agents to the office, protect the culture, and make sure everyone is happy! "






