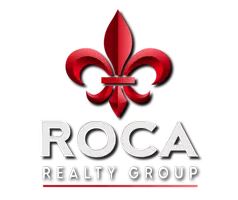$360,000
$365,000
1.4%For more information regarding the value of a property, please contact us for a free consultation.
4 Beds
4 Baths
2,454 SqFt
SOLD DATE : 10/22/2025
Key Details
Sold Price $360,000
Property Type Single Family Home
Sub Type Detached
Listing Status Sold
Purchase Type For Sale
Square Footage 2,454 sqft
Price per Sqft $146
Subdivision Riceland
MLS Listing ID 90495436
Sold Date 10/22/25
Style Traditional
Bedrooms 4
Full Baths 3
Half Baths 1
Construction Status New Construction
HOA Fees $8/ann
HOA Y/N Yes
Year Built 2025
Property Sub-Type Detached
Property Description
Two stories in the Belmont provide great living space in the home. The living area, dining and kitchen are all open with beautiful wood look flooring. The kitchen has a large island with beautiful quartz countertops and the dining area has a window seat. The primary suite has a drop-in tub, separate shower, dual sinks and a large walk-in closet. A flex gen suite is downstairs with a large walk-in closet, dual sinks, glass shower and water closet. Upstairs are two additional bedrooms, a full bath and loft open to below. Other features include spacious covered outdoor living, 8-foot doors throughout the first floor, Pro smart thermostat, tankless water heater system, full sod yard & sprinkler system also included. Proximity to top rated schools, recreation center, wave pool, shopping & golf course!!
Location
State TX
County Chambers
Community Community Pool
Area Chambers County West
Interior
Interior Features Double Vanity, High Ceilings, Kitchen Island, Pots & Pan Drawers, Quartz Counters, Separate Shower, Walk-In Pantry, Ceiling Fan(s), Loft, Programmable Thermostat
Heating Central, Gas
Cooling Central Air, Electric
Flooring Carpet, Plank, Tile, Vinyl
Fireplace No
Appliance Dishwasher, Free-Standing Range, Disposal, Gas Oven, Microwave, ENERGY STAR Qualified Appliances, Tankless Water Heater
Laundry Washer Hookup, Electric Dryer Hookup
Exterior
Exterior Feature Fence
Parking Features Attached, Garage
Garage Spaces 2.0
Fence Back Yard
Community Features Community Pool
Water Access Desc Public
Roof Type Composition
Private Pool No
Building
Lot Description Subdivision
Story 2
Entry Level Two
Foundation Slab
Builder Name Highland Homes
Sewer Public Sewer
Water Public
Architectural Style Traditional
Level or Stories Two
New Construction Yes
Construction Status New Construction
Schools
Elementary Schools Barbers Hill North Elementary School
Middle Schools Barbers Hill North Middle School
High Schools Barbers Hill High School
School District 6 - Barbers Hill
Others
HOA Name CCMC
Tax ID 475650001200800000300
Security Features Prewired,Smoke Detector(s)
Acceptable Financing Cash, Conventional, FHA, VA Loan
Listing Terms Cash, Conventional, FHA, VA Loan
Read Less Info
Want to know what your home might be worth? Contact us for a FREE valuation!

Our team is ready to help you sell your home for the highest possible price ASAP

Bought with Redfin Corporation

"My job is to find and attract mastery-based agents to the office, protect the culture, and make sure everyone is happy! "






